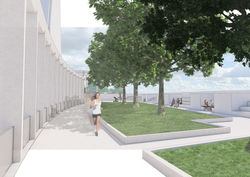 |  |  |
|---|---|---|
 |  |  |
 |  |  |
 |  |  |
 |  |  |
 |  |  |
Castlehill Lighthouse
In the Living Fabric group-work proposal, the primary goal was centered around connecting people to both the waterfront and to each other, whilst stimulating activity in Aberdeen’s city centre. Following from the initial group work stage in which we discussed the potential for a new landmark at Castlehill, I decided to take on a new personal challenge of designing an iconic, sculptural tower. With its dominant height providing visual orientation throughout the site and its vital location as a gateway from the city centre to the waterfront, Castlehill is the key to unlocking Aberdeen’s potential. However, the current buildings occupying the site are run down, bleak, intimidating, and fail to reflect any sense of Castlehill’s historical significance as the site of its namesake Aberdeen Castle. With the Aberdeen City Council’s masterplan steadily moving toward the harbour, the site is a prime candidate for urban renewal.
Due to the nature of a tower design and its central location, the target demographic for such a building would be Aberdeen’s and the wider Scotland’s wealthy residents. Fitting such a tower with luxury apartments could in turn then fund an extensive ground floor public space and agora for the benefit of the whole of Aberdeen, finally providing the city with a dedicated event space capable of hosting markets and festive activities. Such a space can in turn then provide a boost to the local economy and help to revive Aberdeen’s dying high street.
This project aims to restore Castlehill’s cultural significance with the creation of Scotland’s first skyscraper as a new landmark for Aberdeen, generating excitement and interest for the city in a post-oil economy. This mixed-use tower will provide office space for growing businesses, luxury apartments to attract Aberdeen’s wealth back to the city centre, and a gym, bar and cafe to ensure the spectacular views are open to all. Most importantly, the tower will provide a focal point to draw people to the new ground floor public space which will host Aberdeen’s markets, festive events and sports screenings, ensuring the space is actively engaging with Aberdeen’s community.With the construction of this new iconic tower, this projects provides the opportunity to connect people to Aberdeen’s history, to each other, and to its international neighbours. Acting as a beacon and orientation point for people throughout the city the tower will hearken back to the old harbour lighthouses, guiding people back to the city.